The main reception room (formerly the council chamber) has a high domed ceiling and elaborate wall-paintings, representing the Triumph of the Law and Science bringing Order to Commerce.

Overview
Chartered Accountants' Hall was designed in the 1880s by architect John Belcher, who used a Baroque Revival style inspired by Baroque architecture he had observed while travelling in Europe.
Belcher based his Council Chamber (now known as the Main Reception Room) on early Renaissance church design, with a square domed centre to give an impression of soaring height.
It was always Belcher's intention that the walls of the Old Council Chamber should be decorated with murals, with the first designs prepared by Scottish artist M. Moudan Loudan, one of which would have depicted the trial scene from the Merchant of Venice. However, these designs were never carried out. Instead, Belcher turned to George Murray who came up with a decorative scheme that considered the entire space.
George Murray's elaborate murals were executed in the room between 1913-14, though Belcher would not live to see the finished work. One of the murals shows the Triumph of Law, with a crown being placed on the head of the figure of Justice. Another dramatic scene shows the figure of Justice slaying the figure of Anarchy with a flaming sword. The murals use an image of the room itself as their background, to produce a clever mirror-like enlarging effect.
The mural images are:
The figures of Wisdom, Truth, Prudence, and Justice contain the arms of London, Liverpool, Sheffield and Manchester, the four cities whose associations of accountants first formed ICAEW.
On entering the Main Reception Room one has the impression of an ecclesiastical building with its columns, dome, stained-glass windows and wall paintings."
The chandelier
The English twelve-light glass chandelier that hangs from the dome dates to about 1800 and is a relatively late addition, installed after the 1960s alterations.
John Belcher designed the ornamentation for the interior of Chartered Accountants’ Hall with exacting detail and had originally intended for a great 'brass corona' to be suspended from the centre of the dome.
In his history of the building (1953) John Stern gives us a hint of Belcher's extraordinary vision for the corona, drawing on a report from the Architectural Review, Vol IV, 1898:
The interior fittings for it were considered 'whimsical in the extreme' and the chronicler describing this object said: 'From the chain or road by which it hangs projects at about half way of its height a representation of the globe, with its attendant satellites in which electric glow lamps have been placed, to figure forth, when lit, a little inverse: while below, around the corona itself are lamps of a shape recalling old fashioned oil lamps.'
Sadly, Belcher's remarkable lantern was never realised.
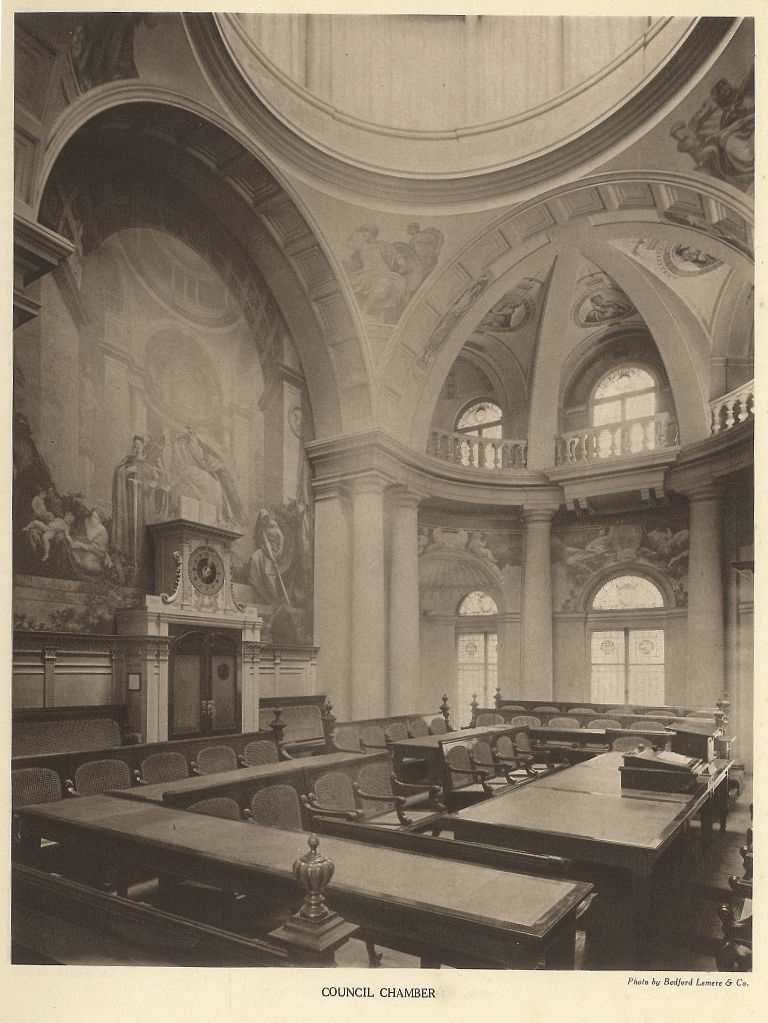
In 1959 architect William Whitfield was commissioned to report on the feasibility of a new building. It was decided to extend the existing building substantially and the new headquarters featuring Whitfield's designs were opened in May 1970. The total cost of the new building came to almost £2.5 million and added 63,000 square feet of space. It was at this point that the Council Chamber became the Main Reception Room.
Before the 1960s' alterations there were further murals on the walls of the room. In the last renovation of the room tests were carried out to see whether these were simply painted over or completely destroyed. Sadly, no trace could be found of these.
Extracts on this page taken from Chartered Accountants' Hall: The Building and its contents
Image gallery
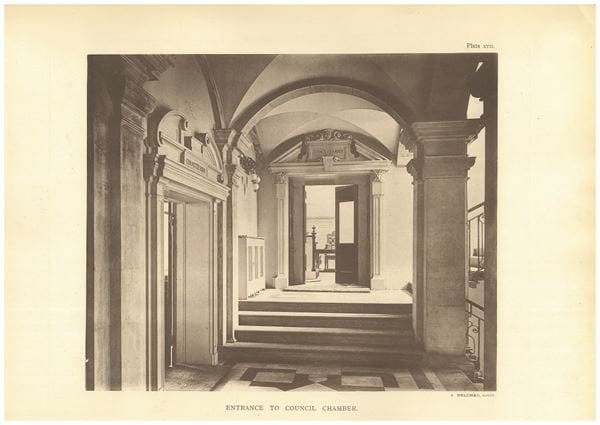
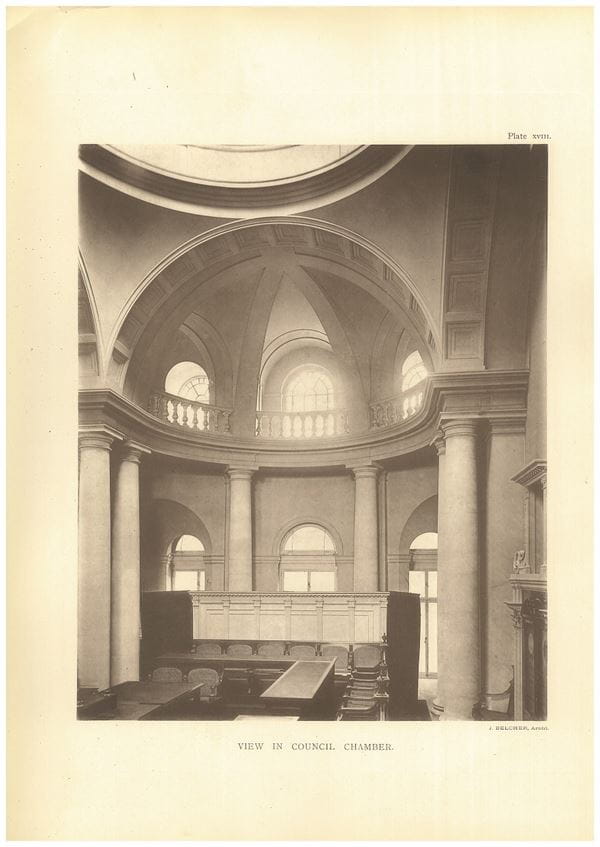
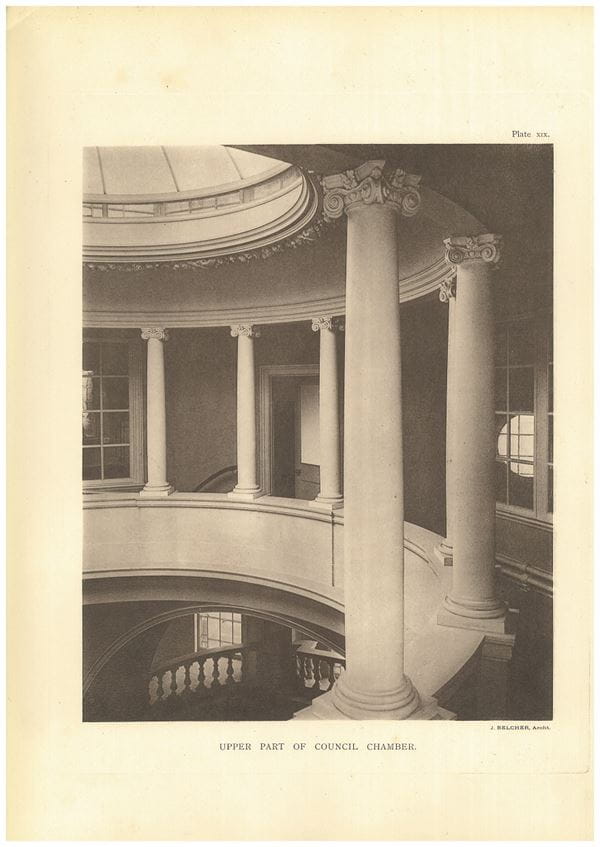
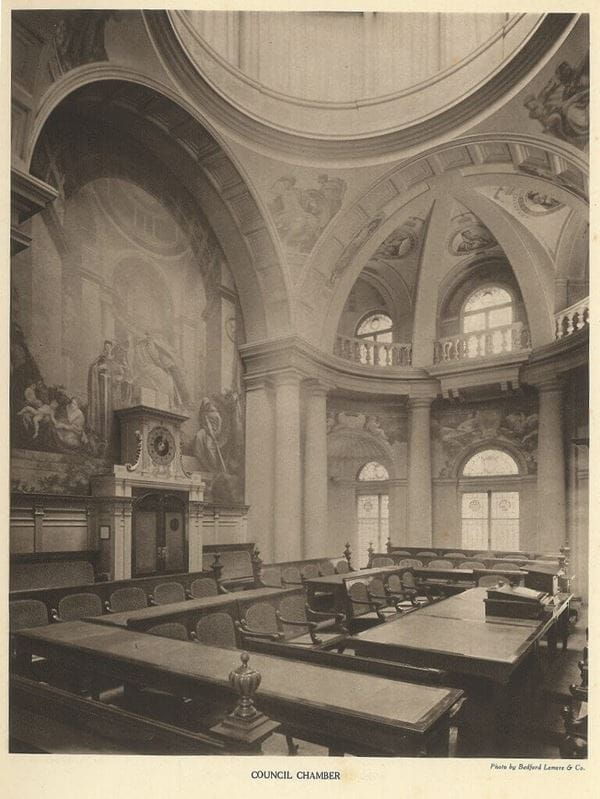

The Main Reception Room is the focal point of One Moorgate Place with its impressive domed glass ceiling and colourful stained-glass windows. Striking murals by George Murray gives the room a sense of history and life from a different era."
Further sources of information
The ICAEW Library & Information Service holds a collection of books and articles on Chartered Accountants' Hall, covering the original building and the later extensions. See our Further reading page for details of these, as well as links to web pages on the sculptors and artists whose work decorates the building.
Visiting Chartered Accountants' Hall
ICAEW members and students may be able to view these rooms when visiting Chartered Accountants' Hall in person (subject to availability). Everyone, including members of the public, can join our guided tours of the building as part of the annual Open House Festival.
Can't find what you're looking for?
The ICAEW Library can give you the right information from trustworthy, professional sources that aren't freely available online. Contact us for expert help with your enquiries and research.
One Moorgate Place
Information on how to hire One Moorgate Place, home of Chartered Accountants' Hall, for conferences, meetings, weddings, parties, private dining and special occasions.
